Our Traditional Style Kitchen Remodel with Wood Cabinets and Gray island.
Today is the BIG DAY! We only have 1 project left to go – adding French doors – but I’d say that it’s ready for a big ‘ol reveal. When we moved into this house I knew that this kitchen would be a major project I wanted to tackle. I can’t even believe the difference! The journey has been so worth it.
In case you missed it or would like more information, here are the articles to the rest of the kitchen renovation series:
- Kitchen Renovation Plan and Before Pictures
- Extending the Island and Adding a Breakfast Bar
- Building A Kitchen Island
- 5 tips for Replacing your Counter Tops
So are you ready to see the transformation??

First, let’s visit the BEFORE KITCHEN of doom. Dark and a little outdated at this point. This picture is from when we moved in, but it is the only one, I have that shows the full kitchen.
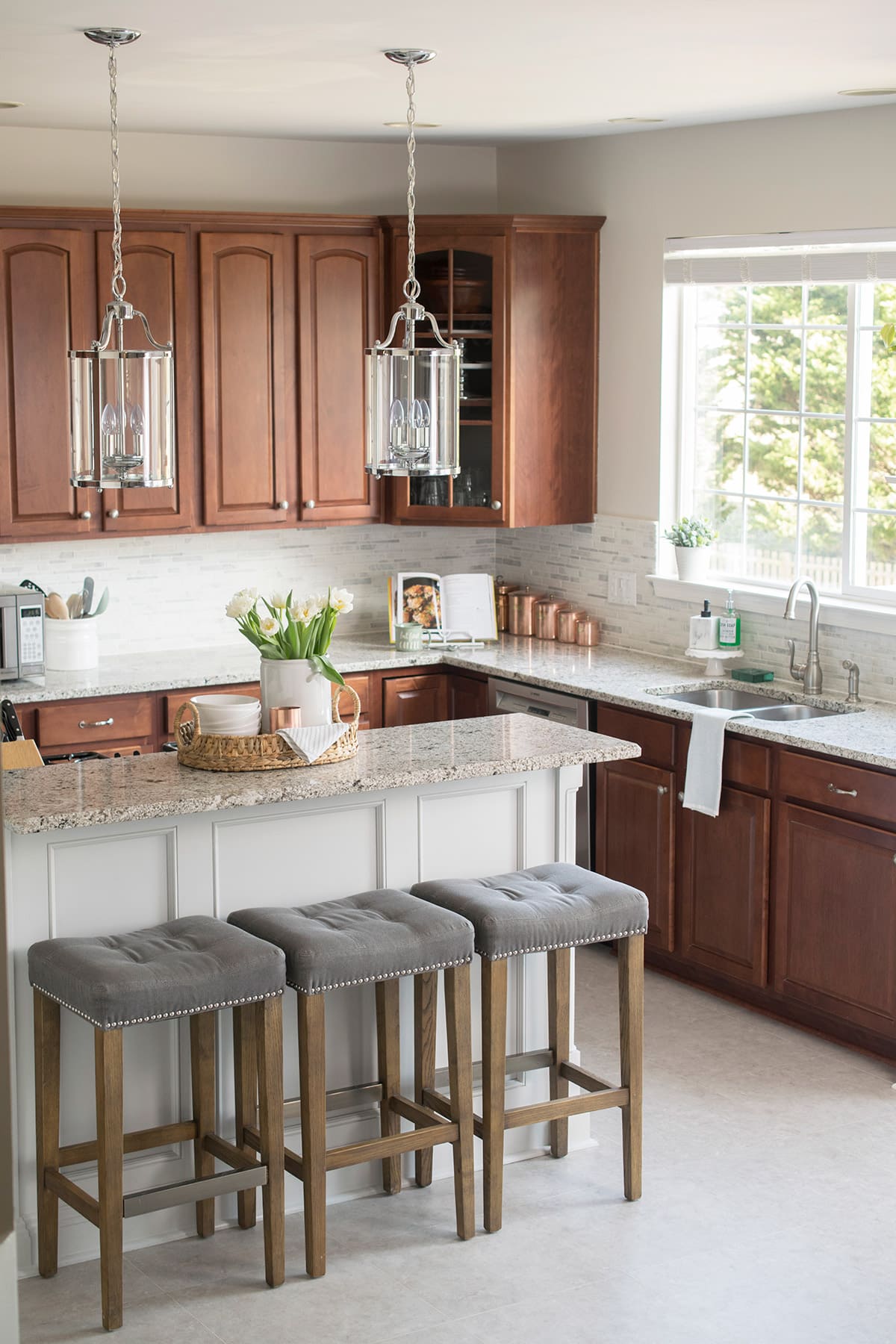
And this is what it looks like today!
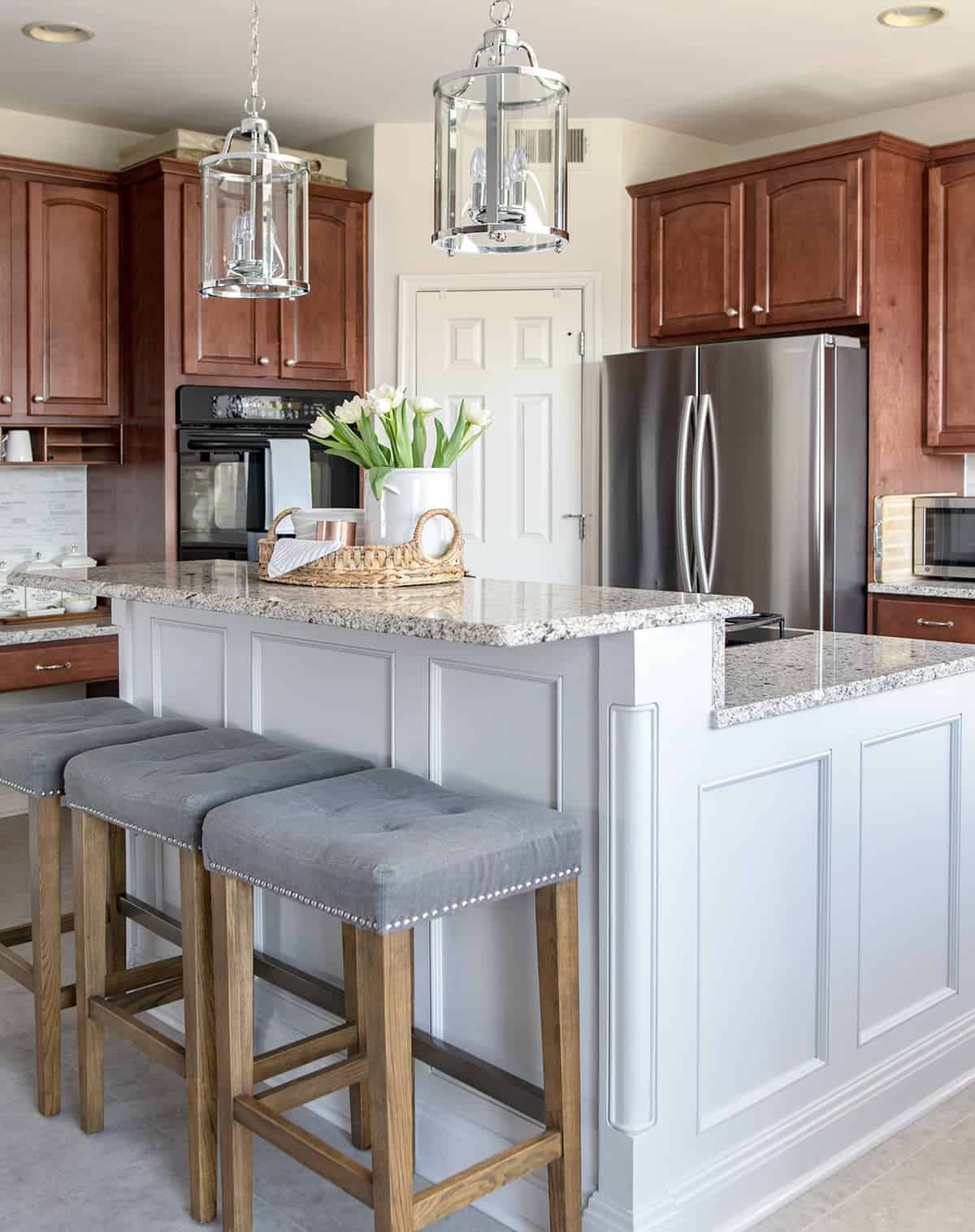
The finished breakfast bar with extension. We added on to the original island to make it more functional as this is this the main eating area for our family of 3. You can see how we built a DIY kitchen island ourselves. We also added these new bar stools and waterproofed the fabric to prevent spills.
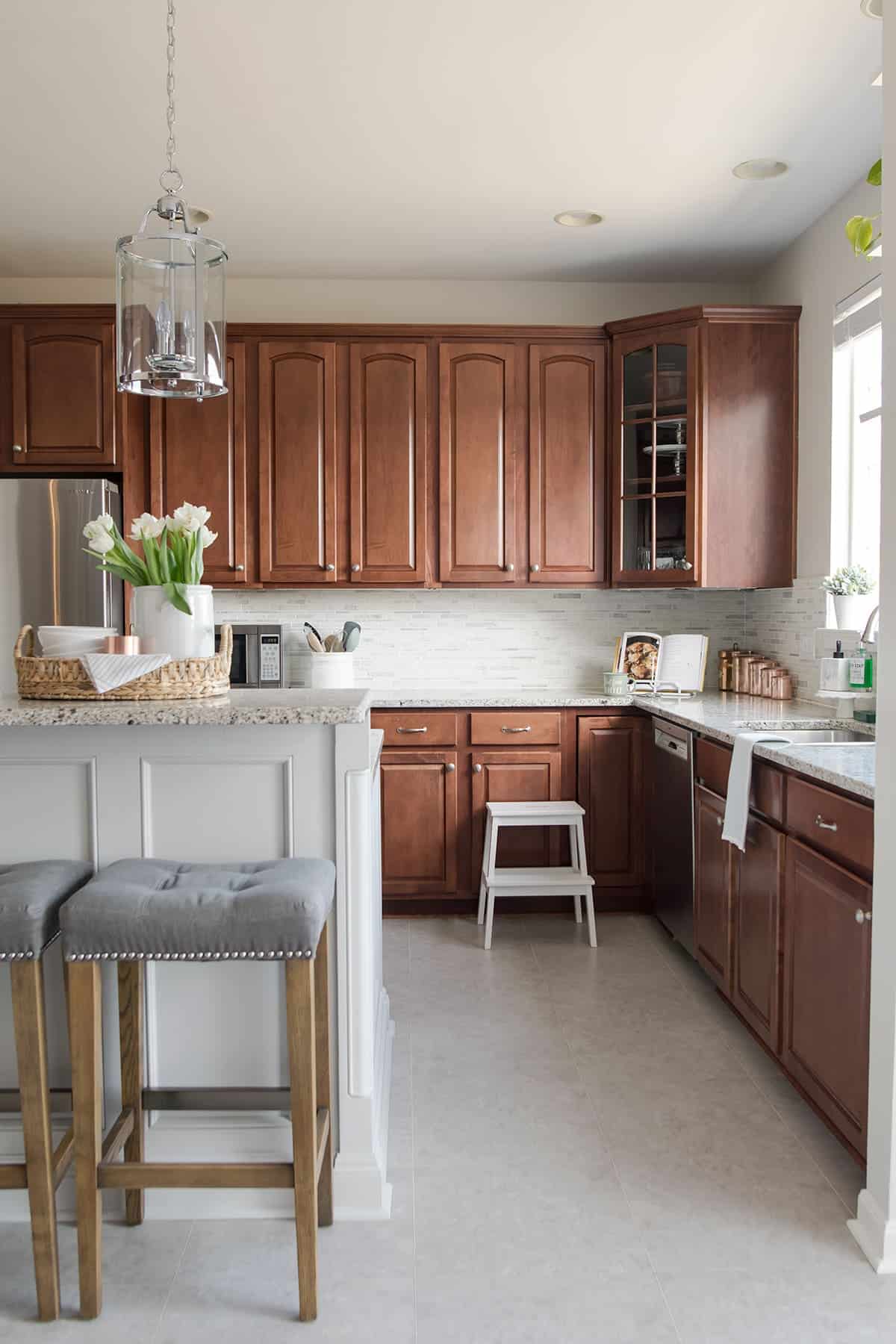
Per hubby’s request, the cabinets have not changed. That was one of my compromises. However, in return, I got to do the accessorizing. The new, better fitting fridge is awesome! Even with the darker cabinets, the kitchen makeover makes this room much lighter and airy in feeling. Love It! The grey really brought out the richness of the cabinetry that was missing in the yellow/beige outdated scheme.
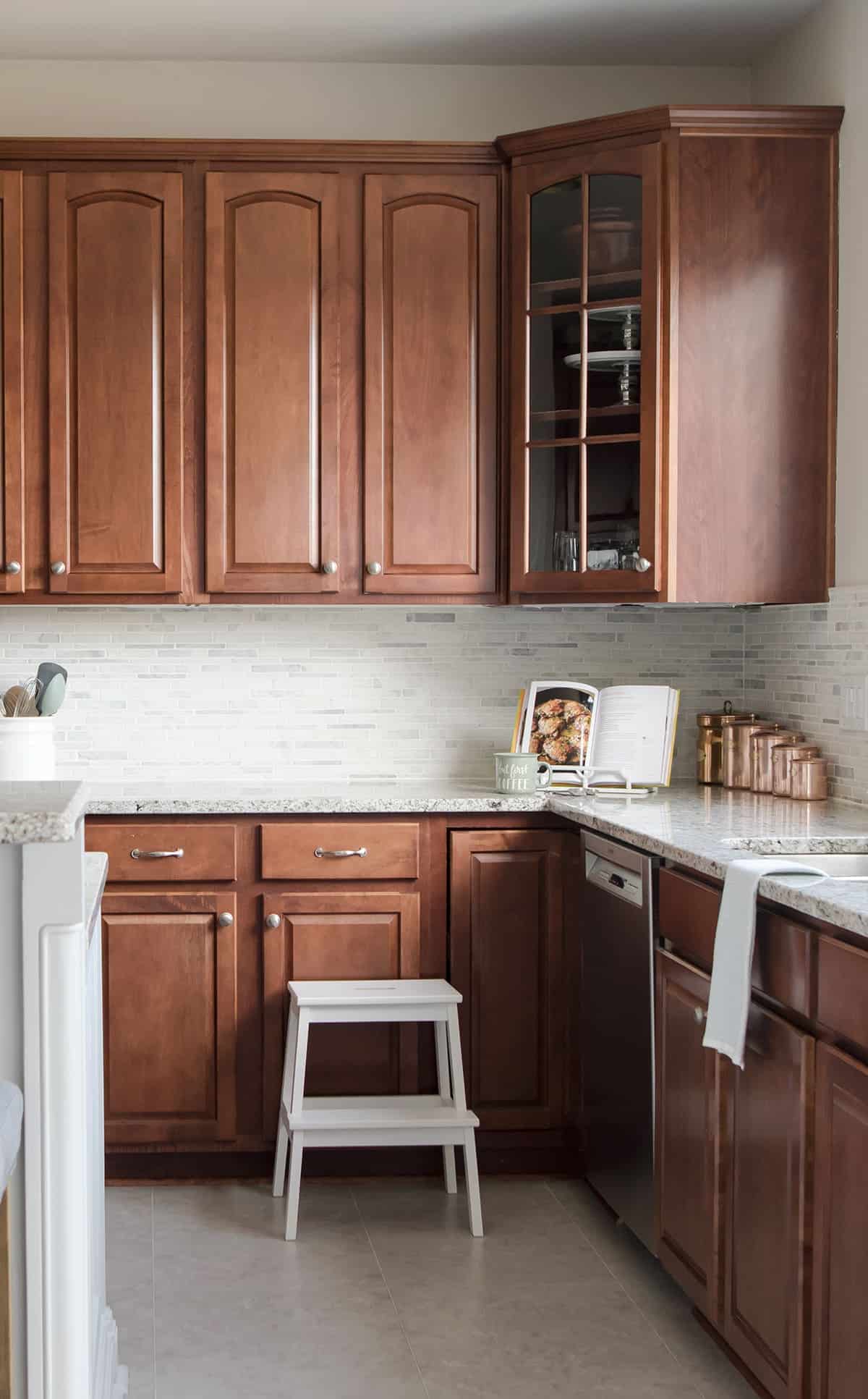
I will totally take credit for that back splash, though! It’s a tumbled marble tile ….and it’s gorgeous! So many people wanted me to add decorative tiles or color or sparkle to it. But I dug my heels in about keeping it white and plain. And, dang it, I feel vindicated looking at that picture.
Remember how we rewired and hid the outlets under the cabinets? So.Much.Better.
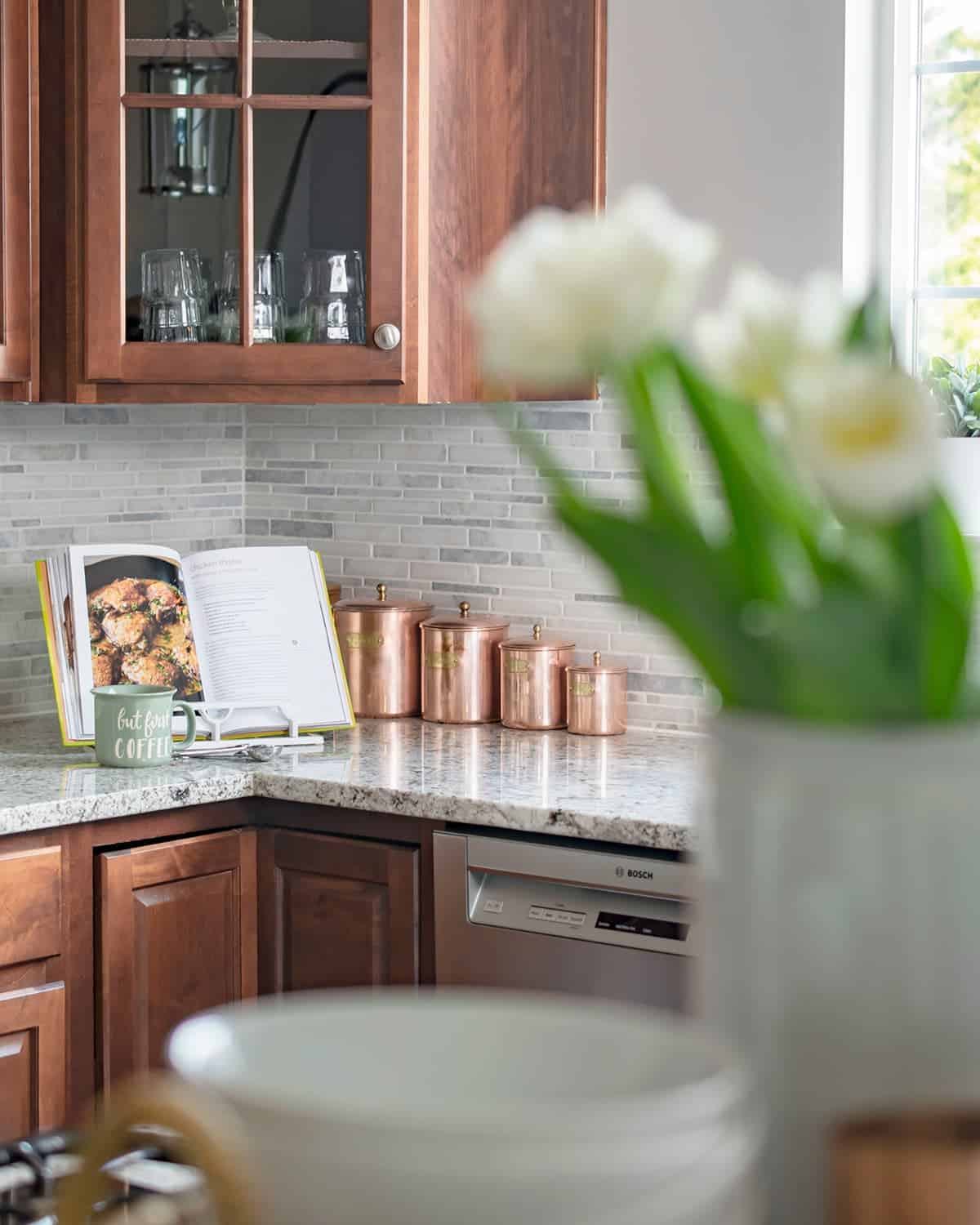
Hubby and I did all the tile job ourselves and much of it was hand laid because the sheets did not fit together properly or were in awkward spaces.
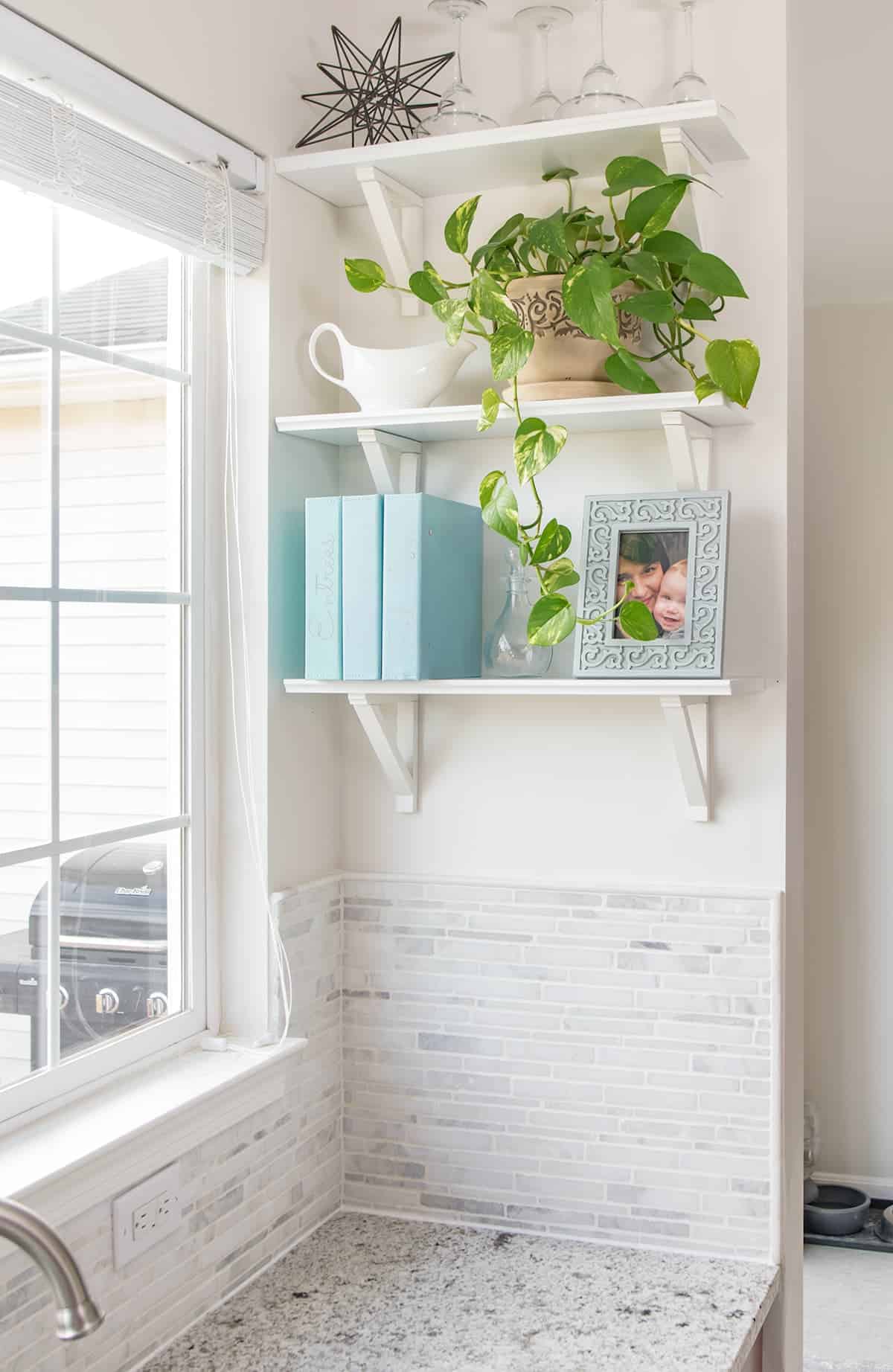
Although it’s hard to say which part of the kitchen makeover is my favorite, but the open shelves are definitely up there. I had to add at least a little bit of color and sunshine. I store my cookbooks, the family heirloom plant, and a few cute accessories on them.
Of course, every kitchen needs a good area for the coffee setup. Above is my menu chalkboard. The Tile Shop has been so generous to us in finding a last bit of tile to cover that back wall. They called every store in the US to find enough for our project and pulled it together from 4 different stores. I actually intend to put a corkboard there, but we want the tile behind it in case we ever change our minds.
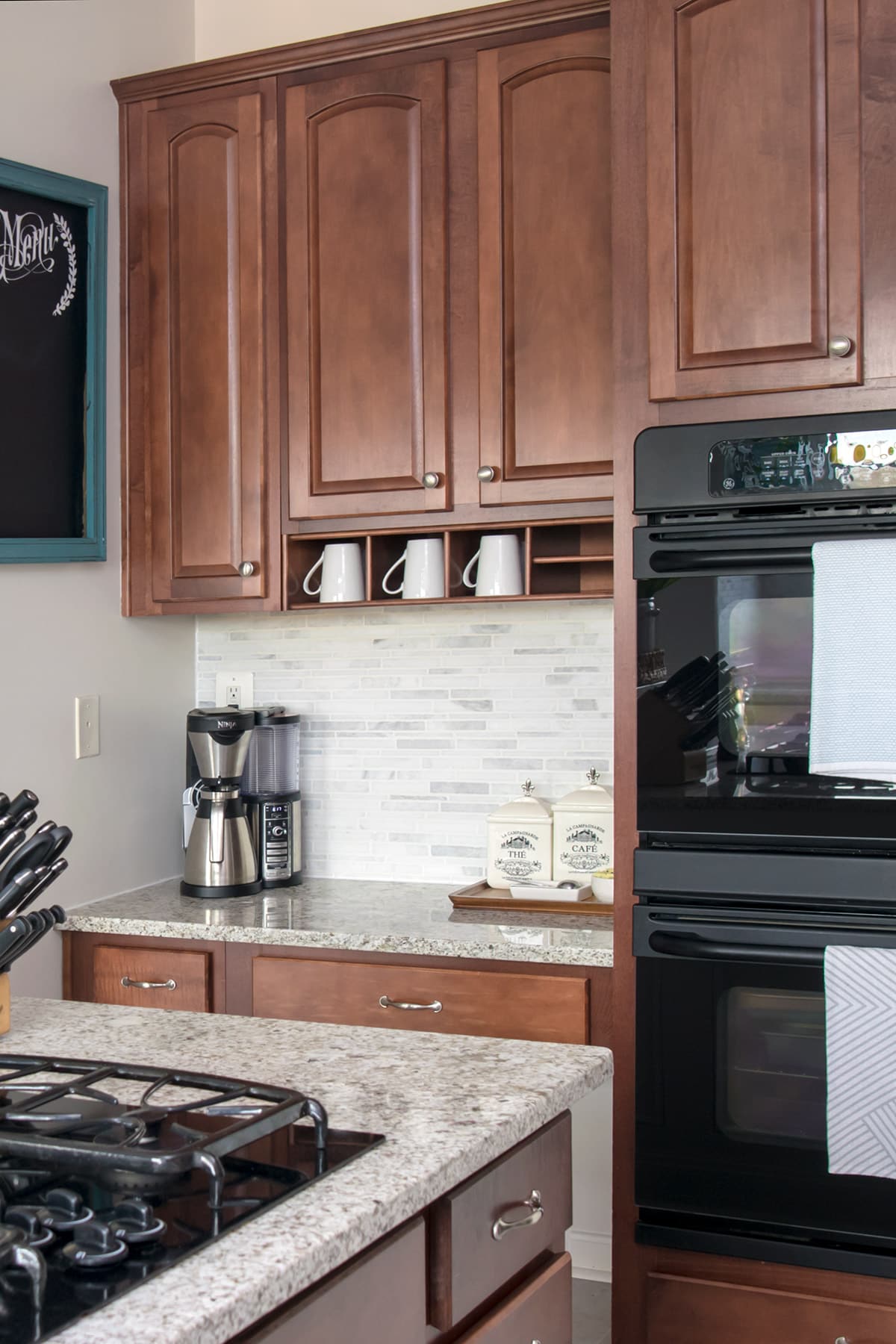
Kitchen Decor Sources and Details
Paint Colors: Valspar Asiago | Trim/Moulding- Valspar Pale Bloom
Hard Surfaces: Countertops- Bianco Romano but I have also seen it called Andino White (with mitered edge island on island) | 15 inch deep Double Undermount Sink | Tall Kitchen Faucet (similar) | Liberty 3-inch drawer pulls (3″ satin nickle) | Flooring: Shaw Floors Galleria Aker’s Mill | Cabinet Color: Unknown but looks like a brown cherry- solid wood | Backsplash: Tumbled Marble with ⅛-inch white grout
Lighting: Island Pendant Lights (Chrome Finish)
Furniture: Bar Stools | Step Stool
Walls/Art/Windows: Cordless Shades (White) | Chalkboard Menu | White Shelves (similar)
Kitchen Accessories (link on photo):
If you have any questions, let me know in the comments below! Be sure to check out the other parts of this series at the top of this post!
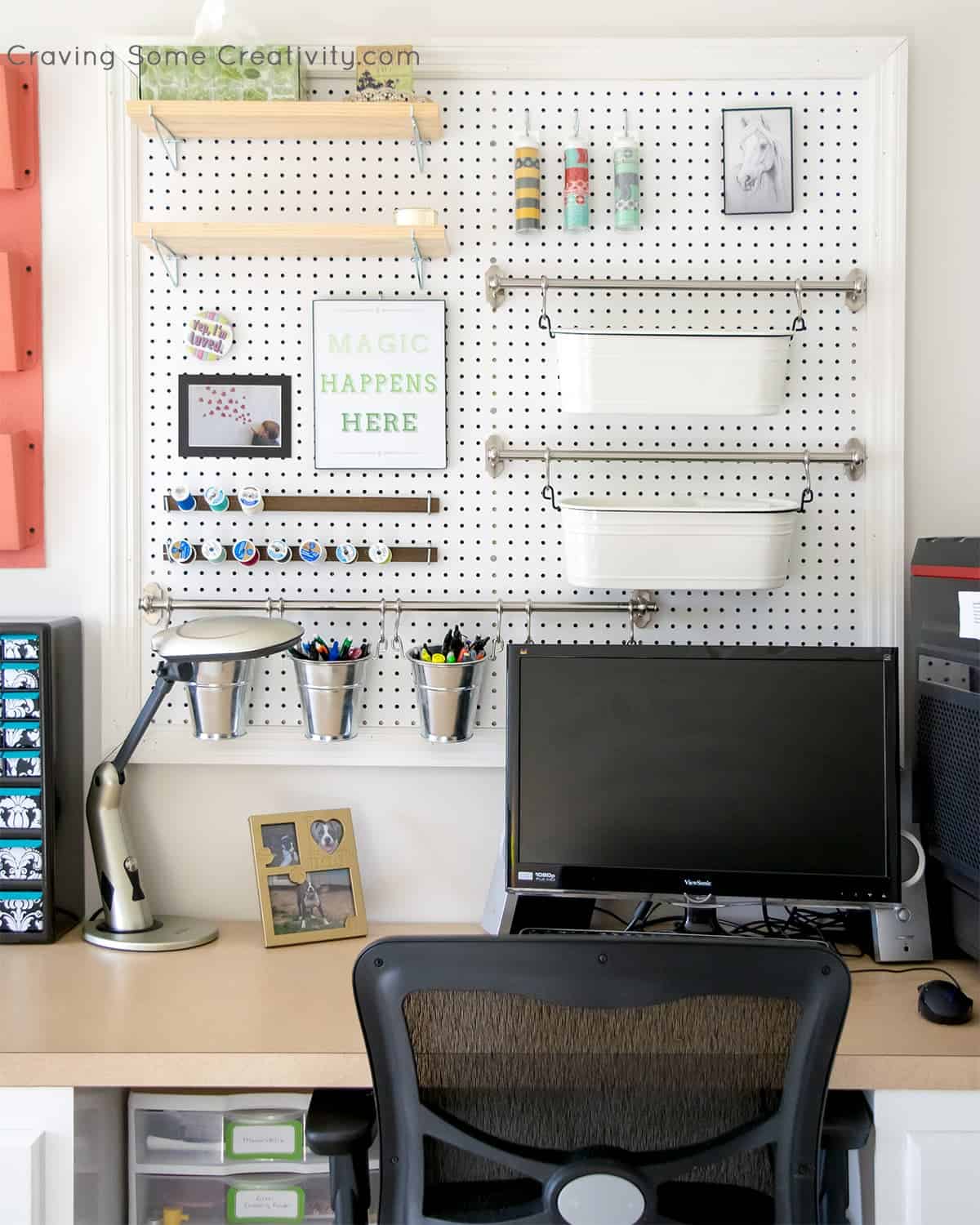
Grab our free series "Weekend Home Projects that will Transform Your Life" Sign up below to receive updates including free printables, organization tips, home improvement projects, recipes and more! |
More Room Reveals


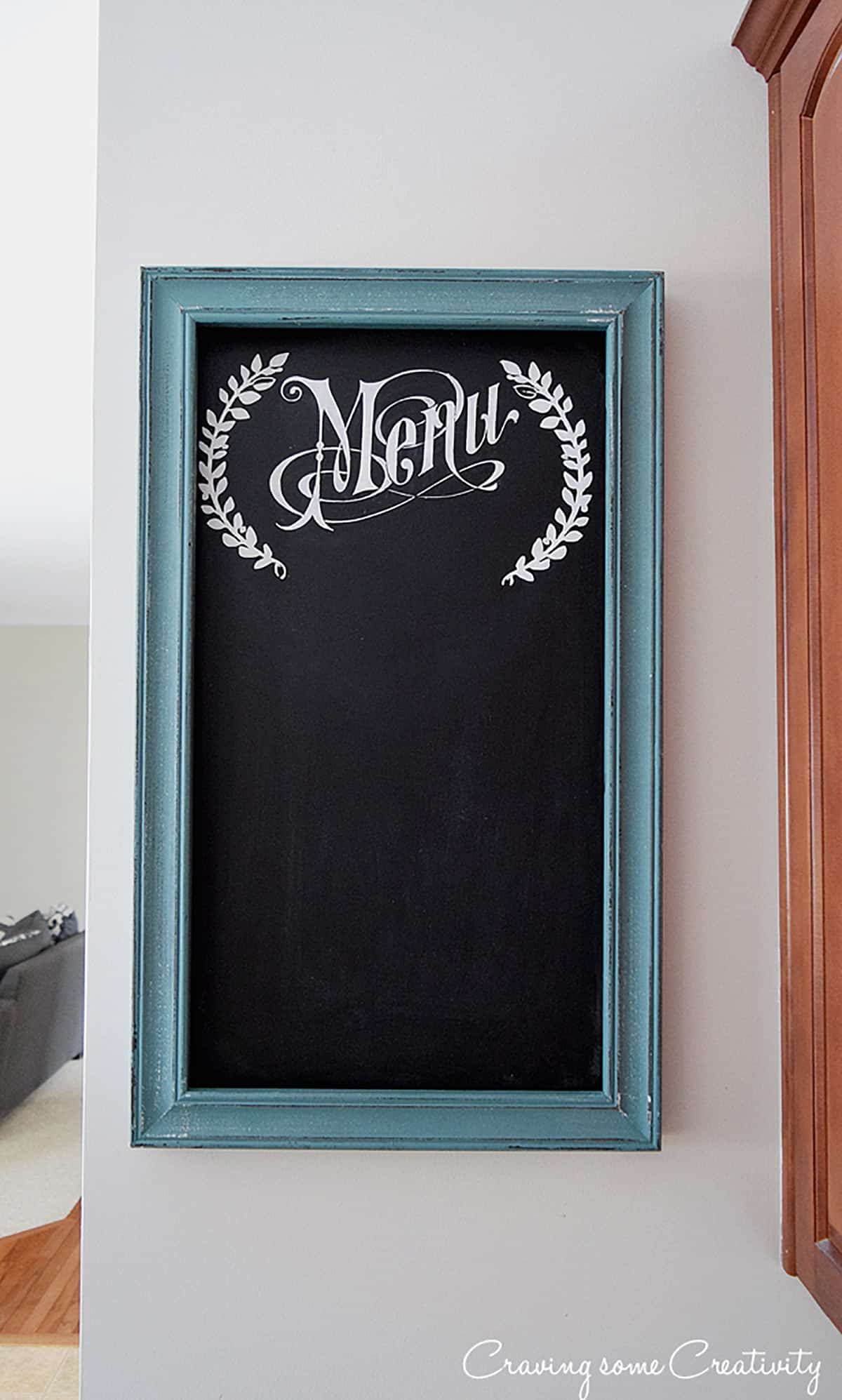

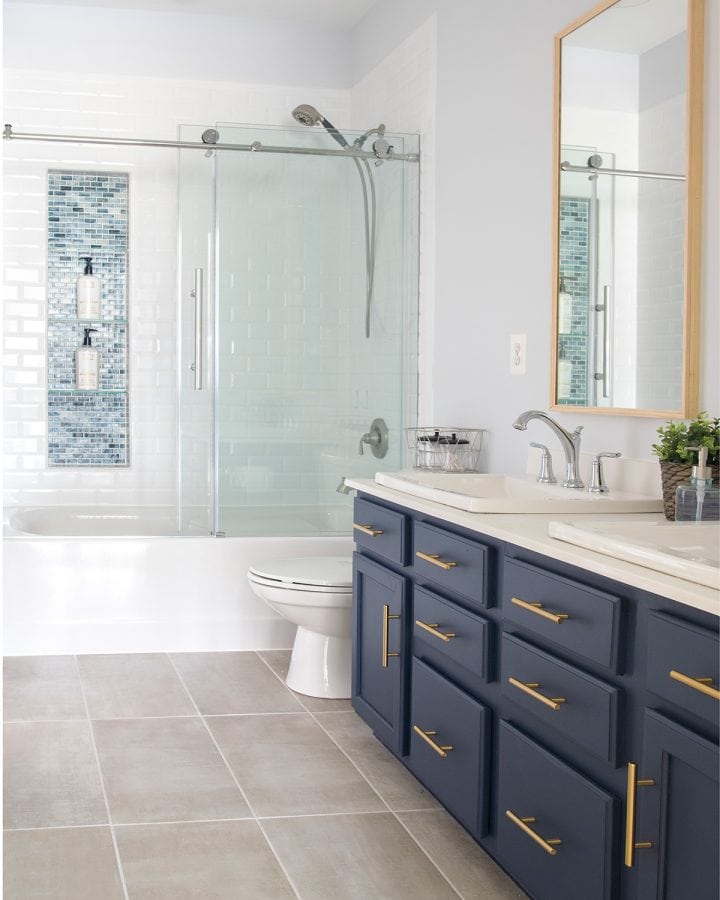
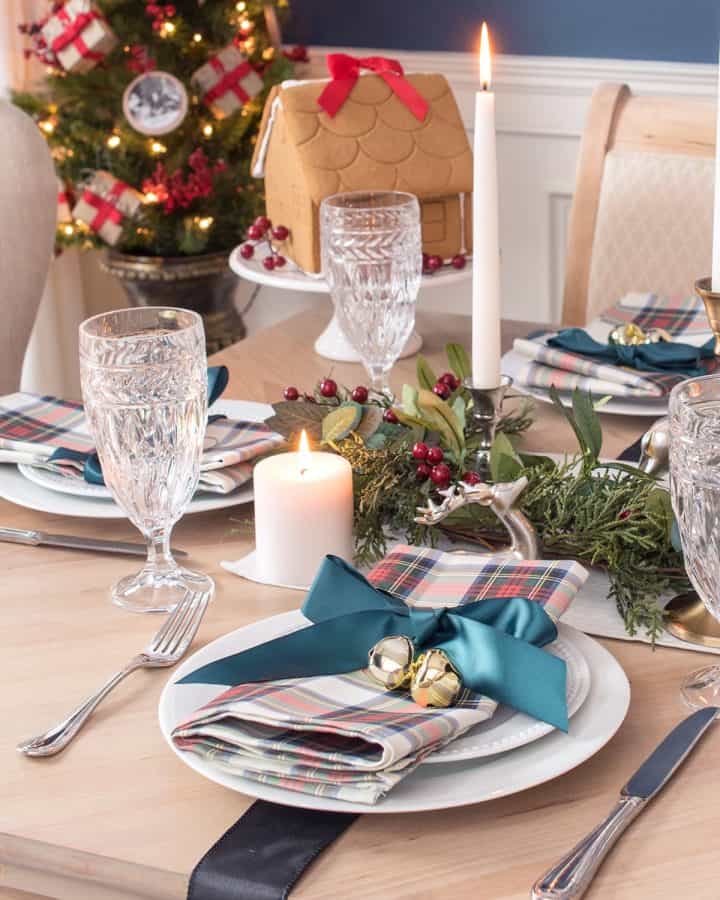
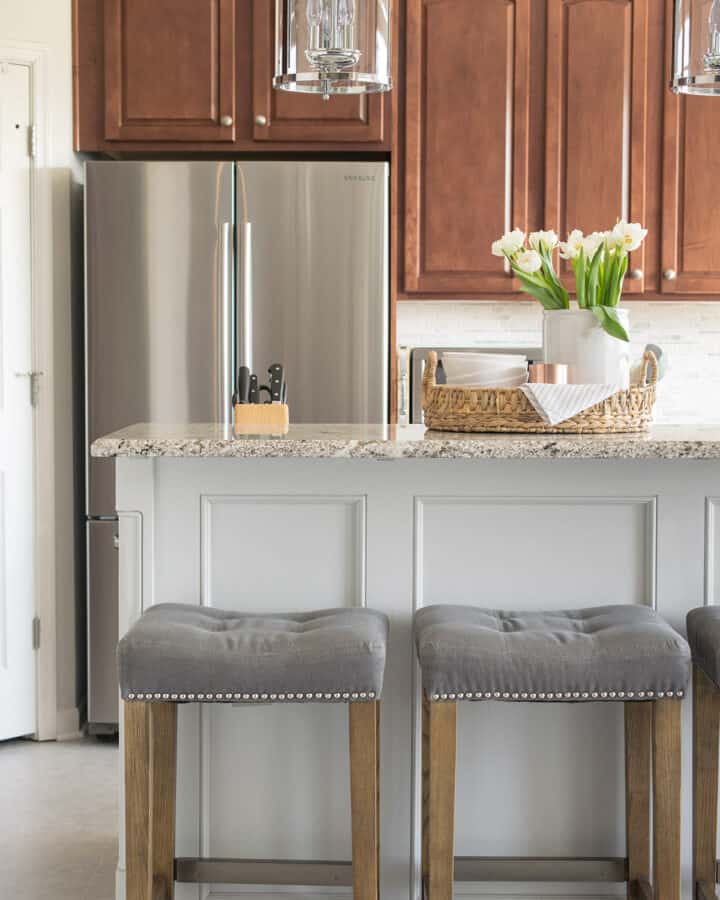
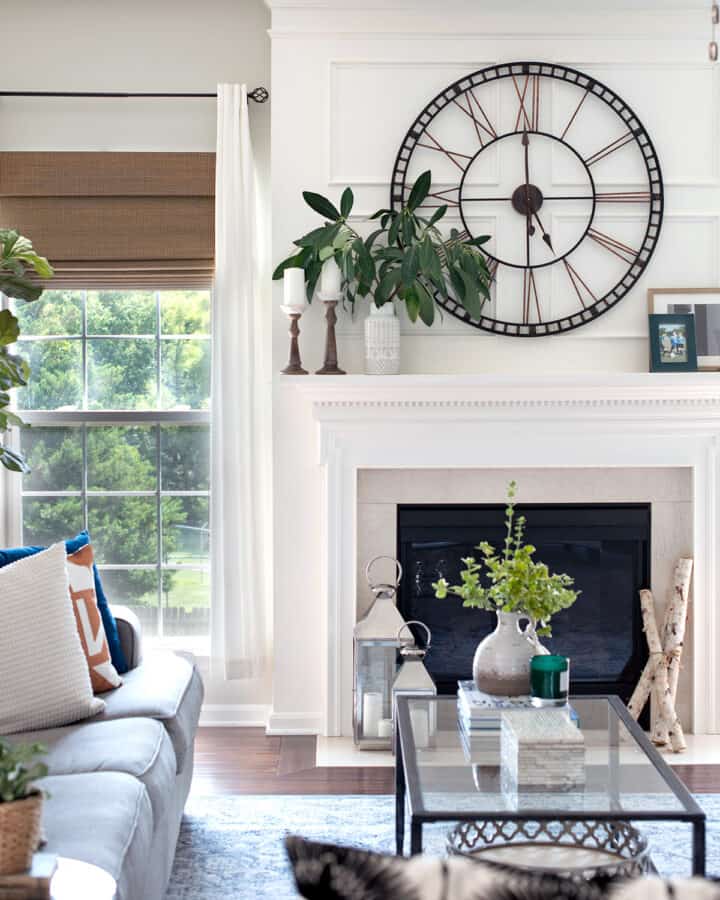
Ellen R says
Dear Rachel,
I love what you did with the kitchen. I have the same cabinets in my new apartment and do not want to remove them, but the kitchen is very dark. Your idea to add the light backsplash and countertops is exactly what I want to do! It’s great to see a finished product to make my mind up. You did a beautiful job.
Ellen
Caitlin says
What did you end up doing the floor as?
Rachel says
Hi Caitlin! We are finally putting the very finishing touches on our kitchen (albeit 3 years later, lol). Here is a post I installed lvt flooring.
Lyndy says
Where did you find your backsplash? I love the look of it and the mosaic like design.
Rachel says
It is a tumbled marble stone that we purchased from The Tile Shop.
Shally says
Beautiful!!! I love the stone brick work on the breakfast bar. The whole kitchen looks so much lighter. Again, it’s beautiful!
Lisa says
What are you countertops? I’m getting ready to redo our kitchen, but my husband wants to keep our wood cabinets too. I’m trying to implement the grey and keep the wooden cabinets similar to your design!
Rachel says
We put in a granite called Blanco Gabrielle. We went through a contractor from Lowes. Interestingly, they told us that they sold it cheaper through Lowes than you could buy it off the shelf because of their contract setup. I wanted a solid surface or quartz but my husband liked the granite better since it hides bread crumbs and spills better. Also, the granite was much cheaper. His logic won out.
Lisa says
Thanks! It looks great!
Mary says
LOVE LOVE LOVE- in the midst of upgrade similar to this. My cabinets are same and floor are similar to terra cotta tile. I don’t exactly like but my husband says the cabinet color and tile stays and I can change whatever else. Walls were BM concord ivory. I recently painted hint of grey/cremeBM white dove but now it seems almost stark. Formica counters are being changed and I love your counters and marble back splash together along with paint color- doesn’t not seem stark at all. Do you recall you paint wall paint color and trim color?
Rachel says
Thank you so much for your kind words! I can’t stand my floors but we have to replace the entire main floor at the same time so I’m waiting on the $$$, lol. There is very little trim in our kitchen, but for the rest of the house I used a warm, almost creamy white. I have a very open floor plan so basically I took all of my paint chips together and figured out which white worked best with all of them. The paint color I used in the kitchen is called Asiago and it’s part of the heritage line from Lowe’s. I have used a few Benjamin Moore paint colors for various projects and I would guess that “Light Pewter” is the closest to the Asiago. I haven’t used that particular color so it is more of a guess but you could take a paint sample from lowe’s to them and see side by side. To the human eye, it reads as a white but doesn’t have the starkness that you speak of. I have a lot of natural light in my kitchen so that does help brighten too. I hope that helps and I am always here to answer questions. Good luck with your upgrade and I would love to see it after it is done!
Angie says
So is Asiago the color paint that you used to paint the island?
Rachel says
Great question as I did miss that. The walls are Valspar Asiago, but the island is a furniture paint called Fusion Mineral. You can find more information on it hereherehere. We purchased it hereWe purchased it hereWe purchased it here. I love their paint because it is very, very durable and a matte finish but we also used a polyacrylic top coat for even more protection. The paint color is Fusion Mineral’s Lamp White.
ellen puttbach says
Love the look of the back splash. We have a similar cabinet and counter. Can you tell me the name of the backsplash tile and where you got it from?
Rachel says
I adore the backsplash! We purchased it from The Tile Shop.
jessica says
This turned out awesome! I honestly love white backsplashes. It lets you pull other colors into the room and make your accessories pop like no buddies business! The island is to die for! I love everything about your kitchen!
Thanks for linking up Totally Terrific Tuesday. Pinned and shared 😉
Jess
Rachel says
Thanks, Jessica! My original intention was to paint the cabinets a warm grey and although I think it would have been goregous with the white backsplash, I think the darker suits our house better. I can’t wait to rip up those floors now! You are so right about the white backsplash giving more versatility.
jessica says
Just think of the cabinets as a part of your homes history lol. I love grey though, I painted my bathroom a darker gray color and put in grey marble tiles. It is one of my favorite places hahaha.
Brenna @ Life After Laundry says
I love how your kitchen turned out. We just bought a foreclosure last year and the kitchen is one of the main things on our list. Thank you for the inspiration and for sharing this with the Tips & Tricks Link Party! Pinned!
Rachel says
Glad I could inspire someone! And thanks for the Pin! It was a loooong project, not gonna lie. But the results are definitely worth it. I love cooking in there so much more now.
Kristen from The road to domestication says
SO gorgeous!!! I LOVE the color scheme, and those CANISTERS! WOW!!! Thanks for joining us at the #HomeMattersParty – we hope to see you again next week! Feel free to bring a friend with you 🙂 Happy Friday! #TGIF
Life Breath Present says
This looks great! Your kitchen does have a really open and airy feel to it. I love that you have great light sources in a window and patio door!
When we moved into our house the kitchen was not pleasing either. I mean, it had great bones and all, but didn’t feel good. We painted our walls yellow, the backsplash a high-gloss deep blue and the cabinets white. The hardware on the cabinets got a silver paint and the island stand is also blue. The floor was one of the biggest projects becoming a dark and medium hardwood laminate floating floor. There are a few more things we want to do, but we’re waiting until we can open windows again in the spring/summer! 🙂
Rachel says
Wow! Sounds like you have been busy too. Your decor sounds so interesting and cool. Now I am curious and want to see all the amazing work. We are putting the floor off because we know it will be yet another big project and since we are putting hardwoods throughout, might as well do it then.